Church Cupboard for Vestry
In 2004, Minsterley Methodist Chapel was transformed through a building development. Ten years later the church decided to do something about the vestry. Oliver Gibbs Carpentry & Joinery was asked to make a church cupboard for the revamped room.
Church Alteration
Minsterley Methodist Chapel is a good example of how a church building can be made into an attractive modern space, while preserving the original character of the building. Originally built in 1924 by the ‘Primitive Methodists,’ the alterations were carried out around ten years ago, re-ordering the internal layout of the church to create a smaller meeting area, with an adjoining lounge, kitchenette and toilet.
Vestry Vision
Traditionally, a vestry was a room within the church that the vicar used to robe and prepare before the service and hold meetings with congregation members after worship. In Minsterley Chapel, the vestry was a small room, and, after the major building alterations, was used mainly for storage. However, the church decided they wanted to return it to use. As part of the work, new storage space needed to be created.
Church Cupboard
Oliver Gibbs was asked to build a church cupboard for the revamped vestry with shelving for the storage of books, kneelers and other items. The building had some attractive joinery so the new unit needed to be sympathetic to this work. After plans were agreed, the cabinet was constructed from weathered oak in the workshop. It was finished with oil and fitted with brass furniture, including flush bookcase strips.
Commissioning Cabinets
Our Shrewsbury carpenters and joiners can make bespoke church cupboards, cabinets and bookshelves. These can be provided on a supply only basis or, as in the case of Minsterley Methodist Church, we can install and fit the unit. Please see our gallery for examples of our work. For more information or a discussion about your project, please do get in touch with our office.
Gallery
Click photos to enlarge

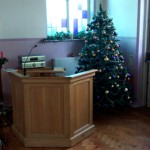
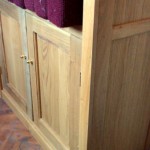
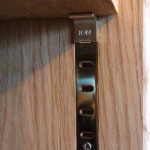
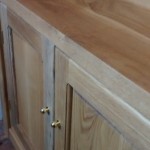
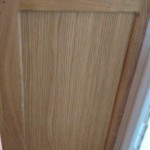
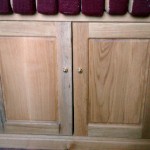
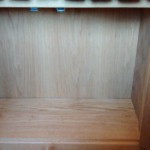
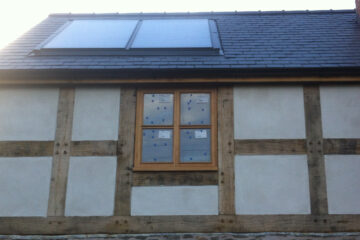
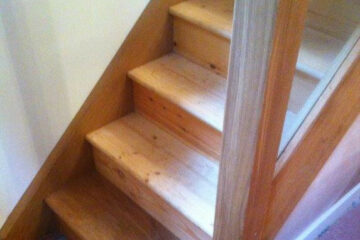
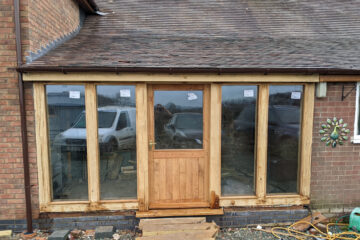
0 Comments