Timber Framed Porch
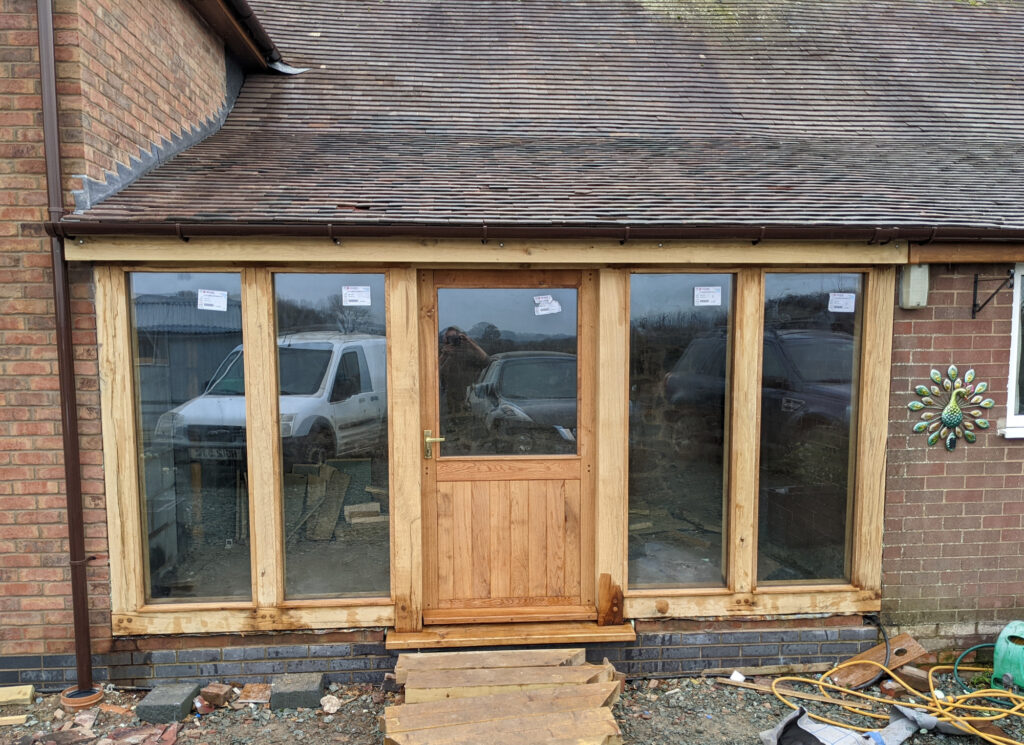
A well-designed entrance way can be a welcoming feature of a property. Oliver Gibbs Carpentry and Joinery was asked to construct a timber framed porch to complete a Shropshire cottage extension.
A Welcoming Porch Entrance Way
The cottage in Ford had great views of Shropshire but was not spacious. The owner therefore planned a two-story extension. The upstairs would have a bedroom and en suite bathroom. The downstairs would have a dining kitchen area. An oak timber framed porch would provide a striking new entrance way that connected the new and old buildings.
Porch to Preserve Original Features
The planners insisted that the limestone wall of the cottage must not be obscured by the porch. The plans for the porch therefore had to be modified. The porch would be approximate 6 meters long and 4 meters width, with a pitched tiled roof and oak front door. It was agreed that glass panels would be fitted to the front of the timber porch to show off the wall.
Timber Framed Porch Built
Oliver Gibbs first constructed the oak timber frame porch and door in the workshop. The oak beams were cut by hand and the structure was pinned with wooden pegs. The structure was then dismantled and transported from the workshop to the site, where it was rebuilt with toughened glass panes. The roof framing was then put up and the oak door fitted, before a builder tiled the roof with reclaimed clay tiles.
Porch Fuses Old and New
The finished timber framed porch is a great addition to the building, showing off the original cottage limestone wall to visitors. Using traditional oak timber framing with contemporary glass panels fuses the old and new sympathetically in this conversation area. We were told that local walkers quickly spotted the new timber porch and complemented the customer on his new build.
For a quote for making timber framed porches in Shropshire, please contact our Shrewsbury Carpenters and Joiners.
Gallery
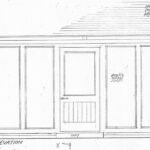
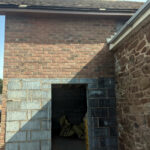
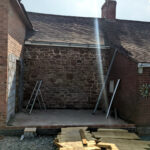

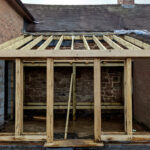
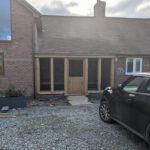
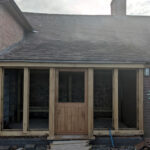
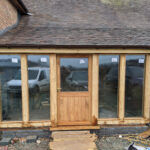
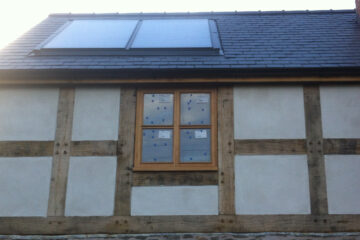
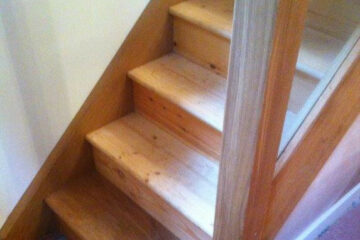
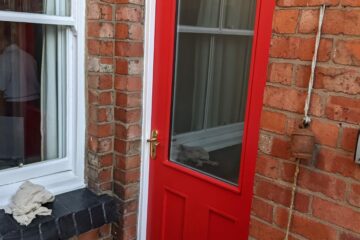
0 Comments