A fitting timber garage
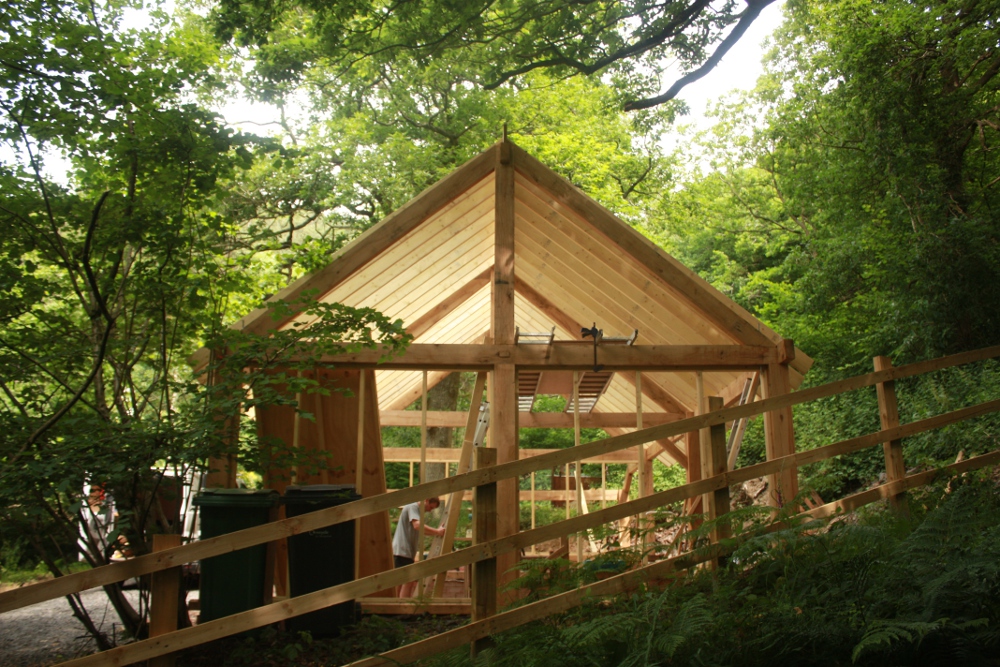
Garages are not known for their elegance; they commonly have the aesthetic appeal of a breeze block. However, in the summer of 2013, Oliver Gibbs Carpentry & Joinery was commissioned to craft a timber garage fit for a fine car, or even two.
Double bay timber garage
The brief was to construct a timber garage in Oak, with two parking bays and a lockable storage area. The client had instructed a local architect to produce outline plans and a builder to lay a tiered concrete base. We suggested slight changes to the design to expose the beautiful large oak beams and provided an estimate for the timber frame work.
Crafted traditionally onsite
When agreed, we employed a structural engineer to produce detailed architectural calculations – it is easy to knock a wall when maneuvering a car into a garage so the building needs to be properly designed to ensure that it does not collapse on impact. European Oak was ordered, and then cut and joined by our carpenters and joiners onsite. Traditional techniques were used, including cutting the joints and making the inch thick wooden pegs by hand (right). Because the timber garage was crafted onsite (rather than in a workshop), the client was able to request various cosmetic changes as the build progressed – like leaving a wood overhang on the sole plate to give a more rustic look. With the wooden frame and Oak cladding complete, reclaimed slate tiles were then laid by a local roofing firm.
Striking Oak timber frame
The overall effect is striking: the warm Oak beams now welcome as you drive up to the house; the gallows brackets frame the parking bays like Oak curtains; and the solid Oak door provides security to the storage area. A word of warning, however: we were told that the building attracted admiring neighbours – their visits may or may not be welcome!
Commissioning a wooden garage
Whether you want one bay, two bays, three bays or more, an architect can design a timber garage to your exact requirements. Rooms or storage areas can be incorporated into the building and clad in responsibly sourced wood such as Douglas Fir, Larch or Oak. We can usually suggest and co-ordinate qualified local crafts-people to undertake architectural drafting, electrical wiring, plumbing, ground works and roof tiling if needed. We can also manage the planning process if desired.
For a discussion, or a quote for a hand-built timber garage or wooden carport in Shropshire, please contact our Shrewsbury Carpenters and Joiners.
Gallery
Click on images to enlarge
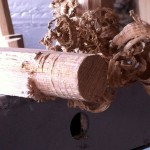
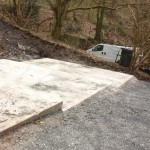
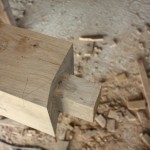
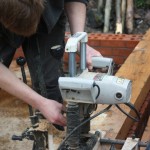
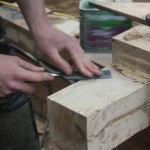
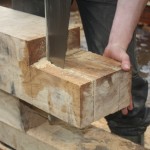
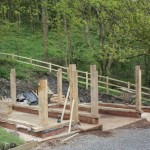
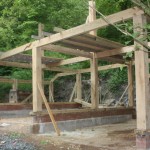
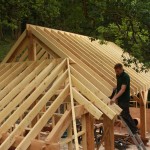
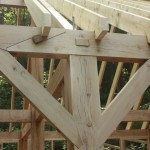
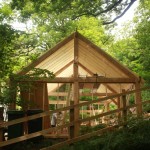
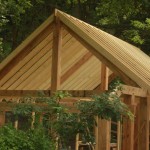
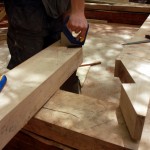
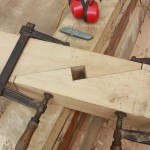
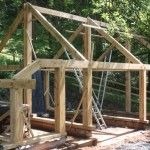
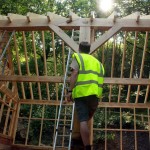

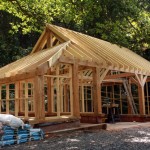
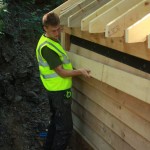
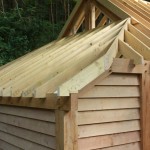
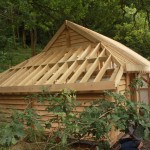
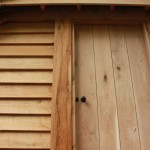

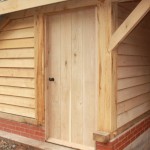
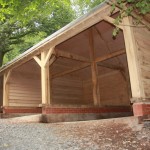
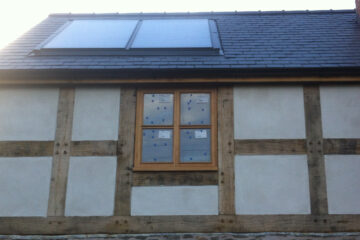
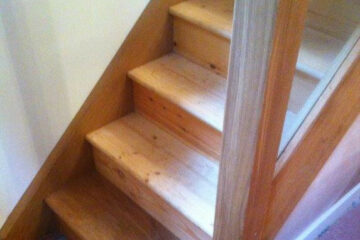
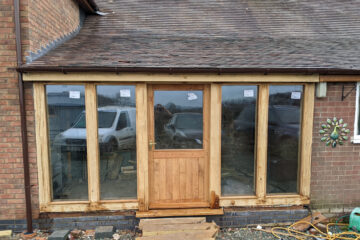
0 Comments