Home Office Building
From many, working from home is desirable but impractical because of the nature of their work. This was the case for a client of Oliver Gibbs Carpentry and Joinery, a successful scientist and entrepreneur based in Shropshire. His solution? To build a home office in the grounds of his Shropshire house.
Hexagonal Office Design
The home office was designed in an hexagonal shape, with half-timbered oak walls. Clad in wayne-edged boarding, the office was to be joined to an existing building via a corridor. The ceiling needed to be reinforced for hanging objects.
Ingenious Office Ceiling
After the floor and walls were laid by a local building firm, our carpenters completed the structural timber and cladding work. Windows and doors were crafted by hand. A central octagonal roof post joined the roof beams and provided an anchor the ceiling. The ceiling was one of the most attractive features of the completed building, with star-like halogen lights set between the beams.
Wooden Office Benches
A further option for a home office would be to fit wooden tables or benches along the walls, like the ones pictured right which we made for another client (click image to enlarge). More information about handmade workstations can be read here.
Your Home Office
For a discussion about making a home office space for your use, please get in touch. Our Shrewsbury carpenters and joiners work throughout the Shropshire area and can liaise with architects and planning officers as needed.
Gallery
Click photos to enlarge

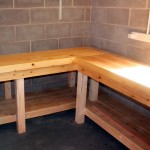

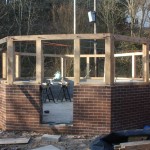

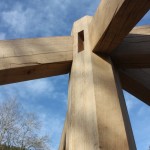
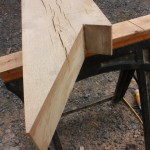
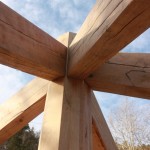
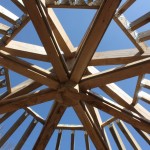
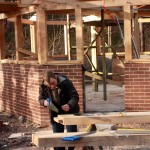
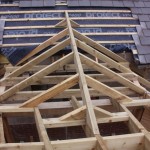
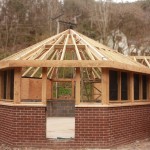
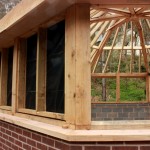
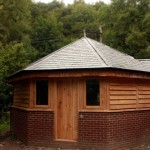
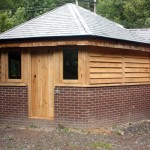
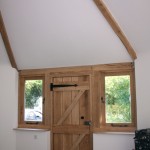
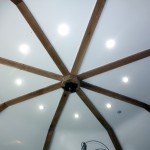
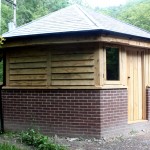

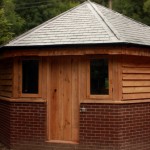
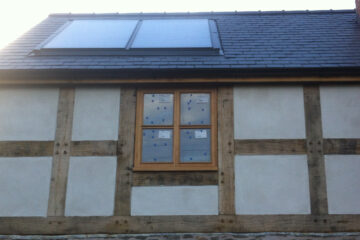
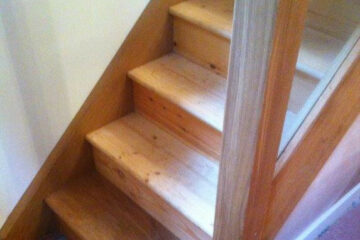

0 Comments